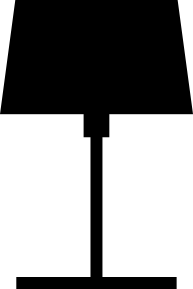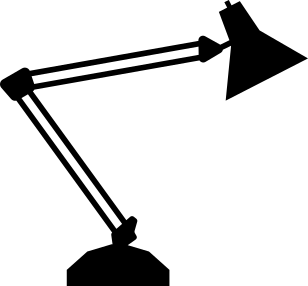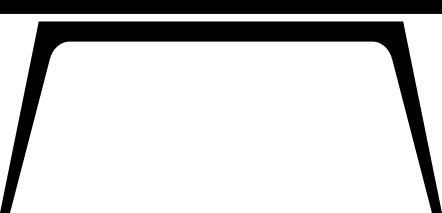


First
We interview you and your family. It is a moment we get to know you, your personality, your needs and taste. At this stage we have a bunch of questions for you to extract what we will need to grow from. If it is possible we like to do a tour in your current home.
It is a psychological dynamic where we can get to know you better by experiencing first hand your current environment. This is vital to the process.
Second
We create a design concept. It is a very thoughtful step. It is where we will
translate all the notes and perceptions to a 2d and 3d design from the first step. We will make graphics and lists to show you how your home is going to be your home. By the way, You must tell us how involved you want to be in the process. The design is made by our hands but if you are very particular, you are more than welcome to have your hands in this too. We love working with clients as a team. At the end of this phase is when you will sign off on the concept before we move on.
Third
Is when we put all our engines on full throttle. “It’s go time!” We only start this phase when concepts are singed off, materials are chosen, and details ironed out. During this phase we are preparing all documentation for you, and in many cases this will include permit drawings ( including structural, mech, plumb, ect. (If required), full interior design packages, final renderings, and applications for permits (if required). In most cases
we will facilitate permit applications but this is an option and if you desire to apply as the home owner or have a general contractor already you wish to use we are happy to work with your team as well. At this stage changes will incur additional costs and time lines will be extended. We do understand that it is your home and we will do our best to accommodate as needed. In the end your home your haven and our goal is to ensure that
stays number one right to the end.
